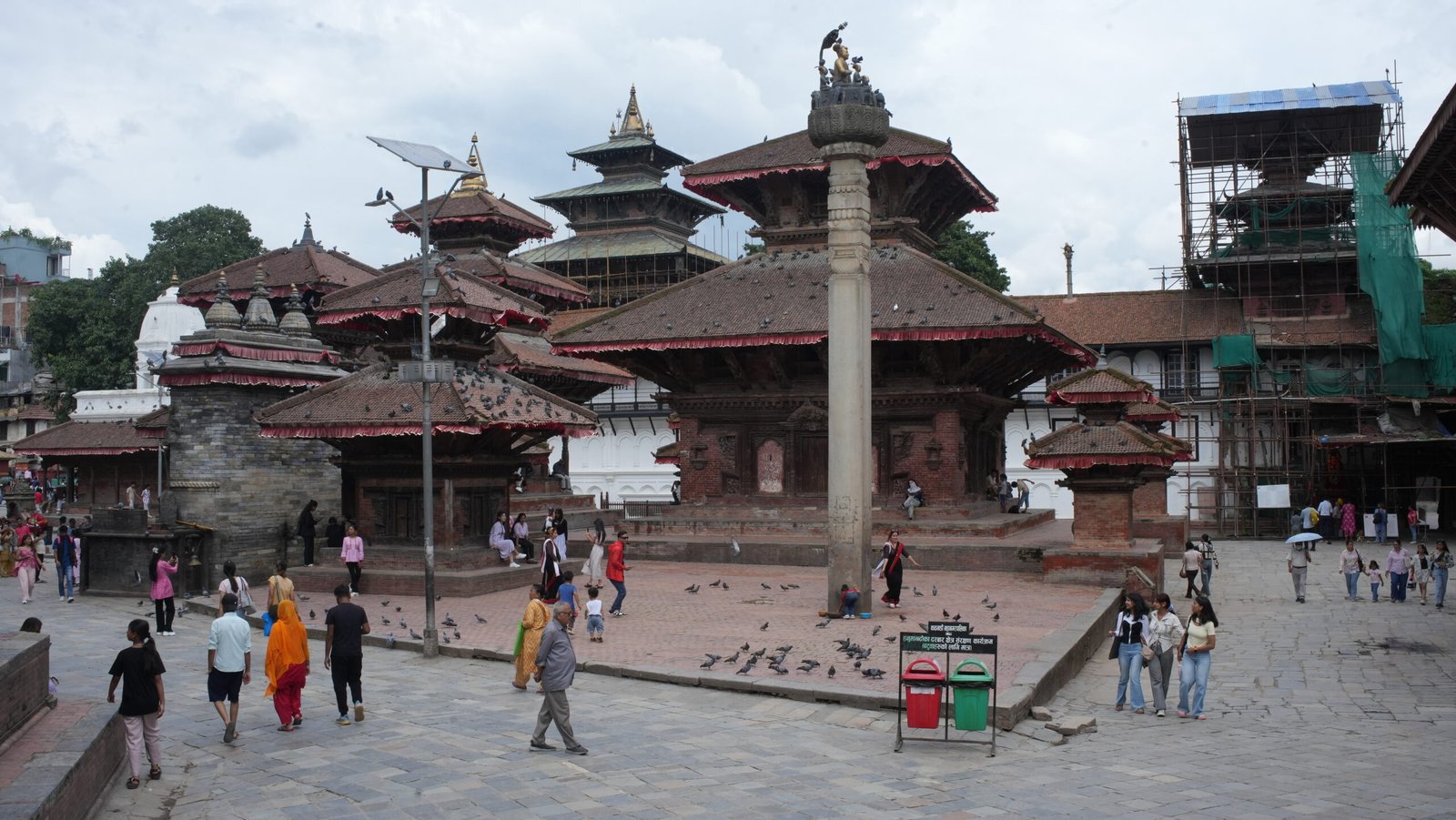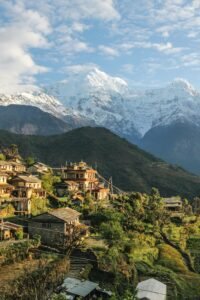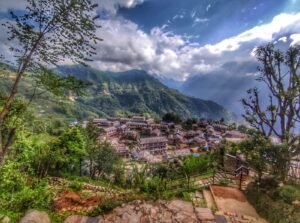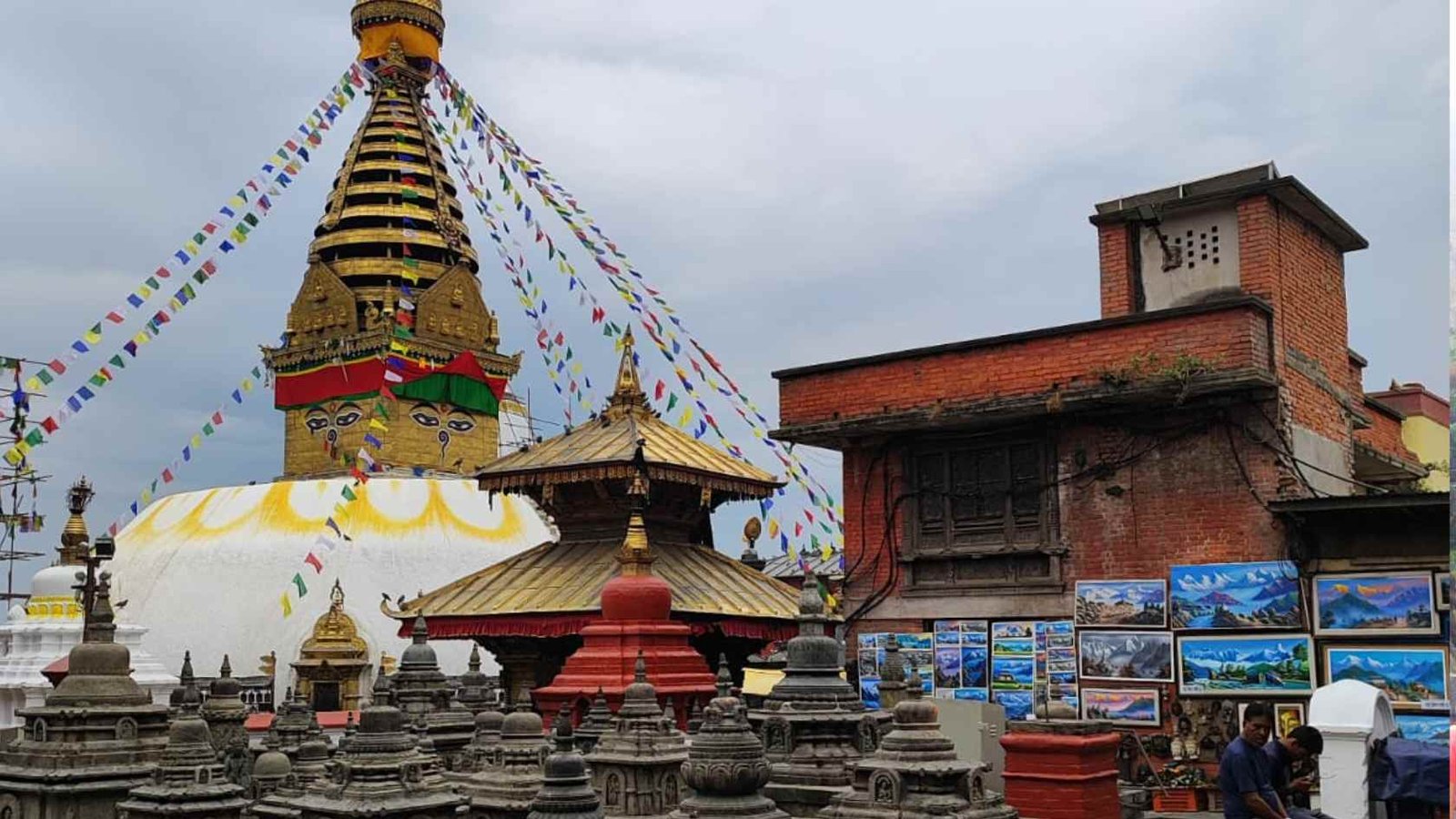

A Sustainable and Climate-Conscious no. 1 Design: The Wisdom of Newari Architecture in Nepal
In an age where sustainability is at the forefront of global discourse, Nepal’s traditional architecture—especially that of the Newar civilization—stands as a shining example of how ancient wisdom seamlessly aligns with modern eco-conscious principles. Long before the words “green building” or “eco-design” became popular, Newari architecture had already mastered the art of living harmoniously with nature.
Rooted in the Kathmandu Valley, this architectural style is not only beautiful and spiritually symbolic, but also incredibly efficient and environmentally friendly. As we step into 2026 and 2027, it’s clear that the sustainable strategies used by Newari builders centuries ago still offer valuable lessons for today’s architects, urban planners, and conservationists.
Lorem ipsum dolor sit amet, consectetur adipiscing elit. Ut elit tellus, luctus nec ullamcorper mattis, pulvinar dapibus leo.
Built for the Climate: Functional Elegance
One of the most impressive aspects of Newari architecture is its climate adaptability. The designs are perfectly suited for the temperate yet variable climate of the Kathmandu Valley, where summers can be humid and winters surprisingly cold.
🧱 Thick Brick Walls for Natural Insulation
Traditional Newari buildings feature solid brick walls, made from locally sourced red clay. These walls serve as natural insulation, helping maintain indoor comfort year-round:
- Cool interiors during the summer, as the thick masonry absorbs and buffers external heat.
- Warmth in the winter, as the walls retain indoor heat and reduce the need for external heating sources.
This passive thermal regulation not only ensures energy efficiency but also reduces dependency on modern HVAC systems, lowering both environmental and economic costs.
Courtyard-Centered Living: Nature as a Design Partner
Another hallmark of Newari design is the integration of open courtyards, known as “bahals” or “bahils”. These central spaces are more than just architectural features—they are natural climate regulators.
🌬️ Natural Ventilation and Passive Cooling
The open-air courtyard acts as the lungs of the home, allowing:
- Airflow to circulate throughout surrounding rooms, promoting natural ventilation.
- Heat to escape during the warmer months, creating a cooling effect without the need for fans or air conditioning.
- Sunlight to enter, illuminating inner spaces while reducing electricity use during the day.
This design encourages indoor-outdoor living, fostering a strong connection to nature while maintaining comfort and sustainability.
Locally Sourced, Natural Materials: Built by the Earth
Sustainability begins with the source—and Newari architecture excels in using locally available, low-impact materials that are both durable and environmentally friendly.
🌿 Material Wisdom That Lasts Generations
- Red clay bricks are made from the very soil of the Kathmandu Valley, fired in traditional kilns, and laid in intricate patterns.
- Timber from native trees, such as sal and pine, is used for beams, windows, and carved decorations—selected for its strength, workability, and renewability.
Stone foundations and tile roofs provide long-term durability with minimal maintenance.
These materials are biodegradable, low-emission, and readily renewable, resulting in construction that is low in carbon footprint but high in cultural value.
Design Philosophy: Harmony with Nature, Not Domination
Unlike modern construction methods that often impose rigid structures on landscapes, Newari design works with the land, not against it. Homes, temples, and public buildings are positioned with consideration for natural light, water flow, wind patterns, and cosmic alignment (Vastu Shastra).
This philosophy creates environments that are:
- Sustainable by default, rather than by technological retrofitting.
- Culturally embedded, connecting daily life to seasonal rhythms and natural cycles.
Emotionally and spiritually soothing, promoting well-being through thoughtful space design.
Lessons for the Modern World
As cities around the world seek to design greener, more resilient communities, there is much to learn from Nepal’s Newari heritage:
- Passive energy systems outperform expensive mechanical alternatives in long-term efficiency.
- Locally crafted materials offer lower carbon footprints and economic support for local industries.
- Human-centered design—that prioritizes comfort, climate, and culture—creates healthier and happier spaces.
With climate change and urban stress on the rise, the world can benefit from rediscovering and modernizing traditional architectural principles, just as Nepal has done with its rest oration and preservation movements.
The Future Is Rooted in the Past
Newari architecture is not just a historical curiosity—it is a blueprint for sustainable living. Its brilliance lies in its deep connection to the environment, its efficient use of resources, and its timeless functionality.
As architects and planners rethink the future of cities in 2026 and beyond, Nepal offers a simple but powerful message: true sustainability begins by respecting the wisdom of those who built with nature, not against it.
Sustainable Newari architecture is a living example of how ancient building wisdom aligns with today’s eco-conscious standards. Long before “green building” became a buzzword, Newar craftsmen in Nepal’s Kathmandu Valley perfected vernacular methods that work with nature—minimizing energy use, maximizing comfort, and celebrating culture.
As we move into 2026 and 2027, these proven strategies offer practical guidance for architects, urban planners, conservationists, and homeowners seeking resilient, low-carbon spaces.
Built for the Climate: Functional Elegance
Newari homes are tuned to the Valley’s humid summers and chilly winters through passive design.
Thick Brick Walls (Thermal Mass)
Locally made red-clay masonry provides natural insulation.
Interiors stay cooler in summer as walls absorb and buffer heat.
In winter, walls retain warmth, reducing reliance on heaters and HVAC.
Result: lower energy bills and a smaller carbon footprint.
Courtyard-Centered Living (Bahal): Nature as a Design Partner
Open courtyards—bahal/bahil—serve as the home’s lungs.
Passive Ventilation & Daylight
Cross-breezes move through surrounding rooms for natural cooling.
Warm air escapes upward, lowering indoor temperatures without AC.
Ample daylight reduces daytime electricity use and supports wellbeing.
This layout fosters indoor-outdoor living and a daily connection to nature—core to sustainable Newari architecture.
Locally Sourced, Natural Materials
Material choices are low-impact, durable, and beautiful.
Red clay bricks from Valley soils, laid in intricate bonds for strength.
Timber (e.g., sal, pine) for beams, latticed windows, and carvings—renewable and repairable.
Stone foundations and tile roofs for longevity with minimal maintenance.
Together, these choices cut embodied carbon, support local economies, and keep buildings repairable for generations.
Design Philosophy: Harmony, Not Domination
Rather than imposing on the land, Newari buildings respond to it—considering sun path, wind, water flow, and Vastu Shastra alignments.
This yields places that are:
Sustainable by default (not reliant on mechanical fixes),
Culturally embedded, syncing daily life with seasons and festivals,
Emotionally restorative, where proportion, light, and craft nurture wellbeing.
Lessons for the Modern World (2026–2027)
What cities everywhere can borrow from sustainable Newari architecture:
Passive first: Thermal mass, shading, and ventilation beat energy-hungry systems long-term.
Local materials: Lower carbon, faster repair cycles, and stronger local supply chains.
Human-centered design: Comfort, culture, and climate literacy create healthier spaces.
Repairability: Crafted components are maintainable, extending building life cycles.
With climate stress and urban heat rising, adapting these vernacular principles—paired with responsible modern engineering—can deliver durable, low-energy neighborhoods.
The Future Is Rooted in the Past
Sustainable Newari architecture is more than heritage—it’s a practical blueprint for resilient, low-carbon living. Its enduring brilliance lies in ecological harmony, resource efficiency, and timeless functionality. As planners and architects rethink cities in 2026 and beyond, Nepal’s message is clear: true sustainability starts by respecting those who built with nature, not against it.
You May Like

🌍 Every Journey is an Opportunity to Choose Better (2026/2027)
Travel with Purpose. Move with Meaning. Choose with Care. As the world reopens wider in 2026 and 2027, a familiar

Accommodation and Tourism Improvements in Nepal for 2026/2027
Nepal Tourism 2026/2027: A New Era of Sustainable Growth and Comfort Nepal, nestled in the lap of the Himalayas, is

Living Your Best Life: Tips for a Healthy Lifestyle
Nepalese Lifestyle: Spiritual, Simple, and Community-Focused Nepal, a land where towering Himalayan peaks touch the sky, is also a place






















Post Comment